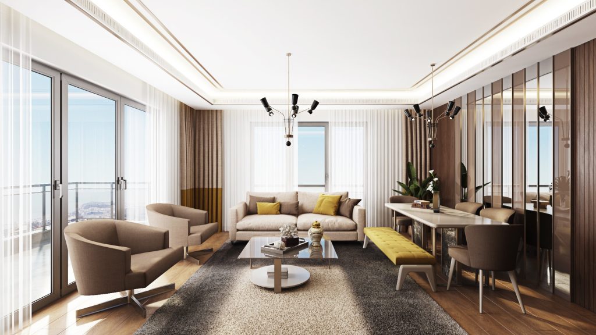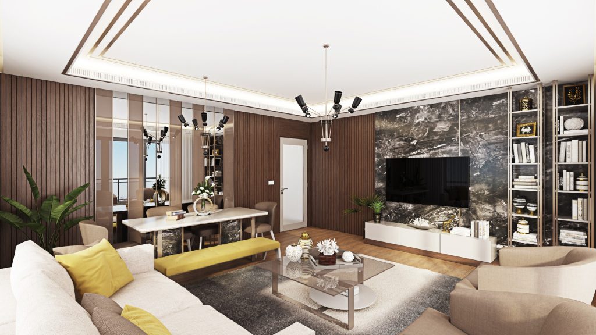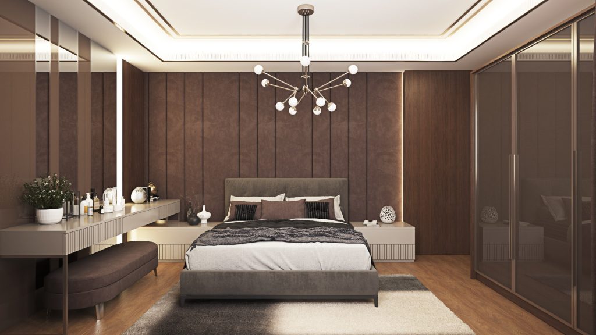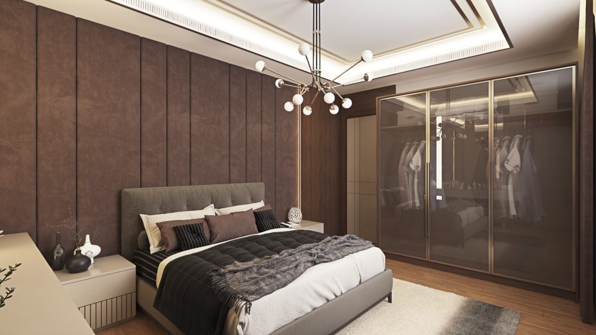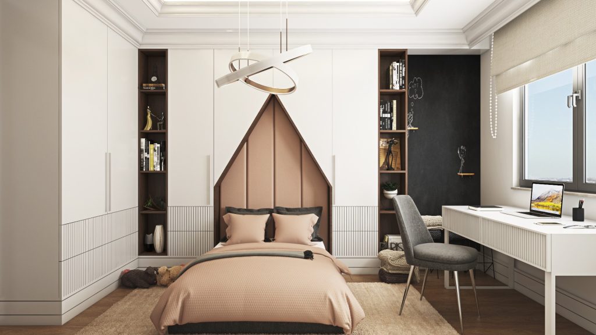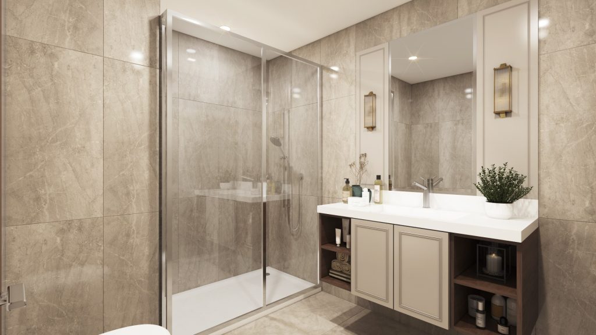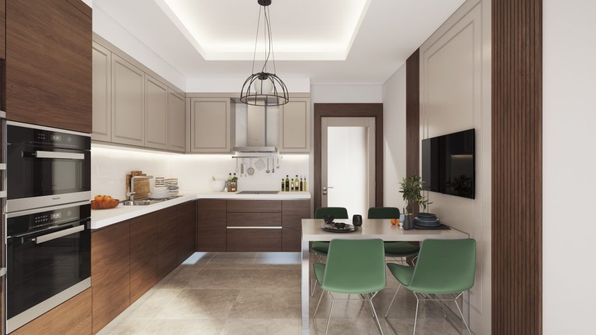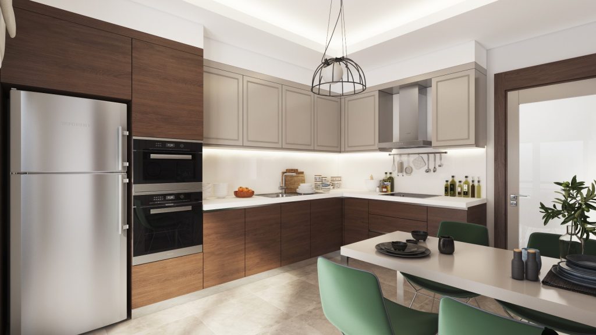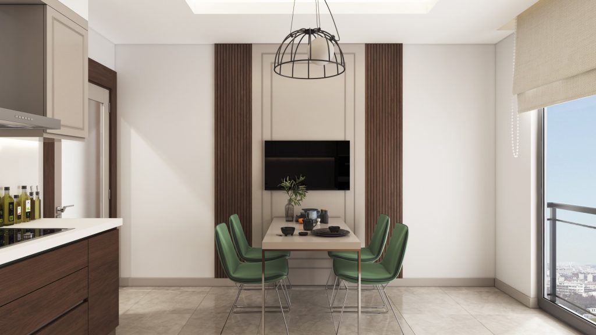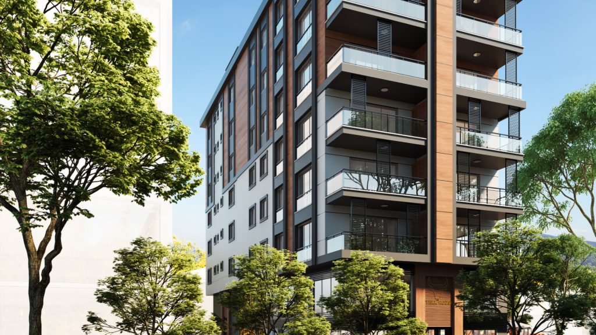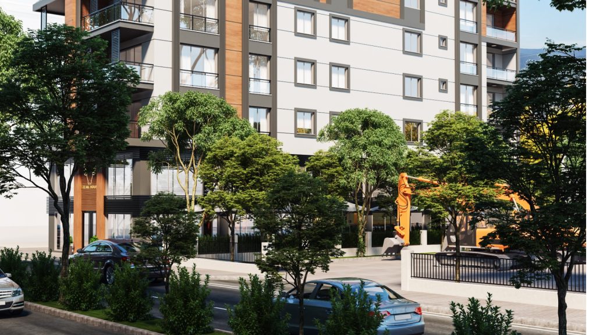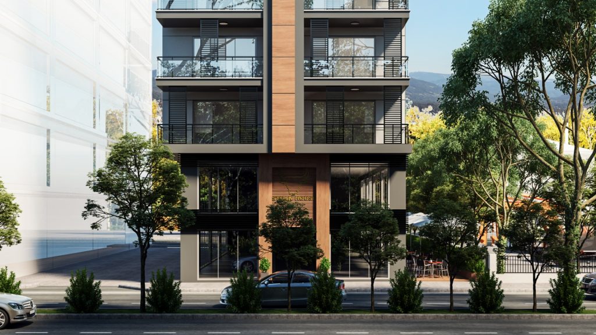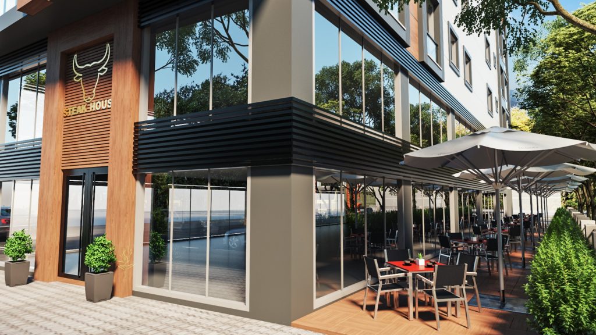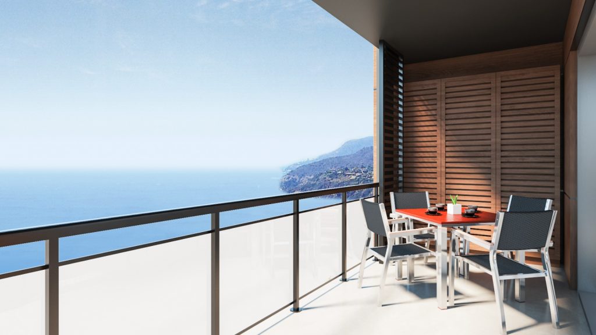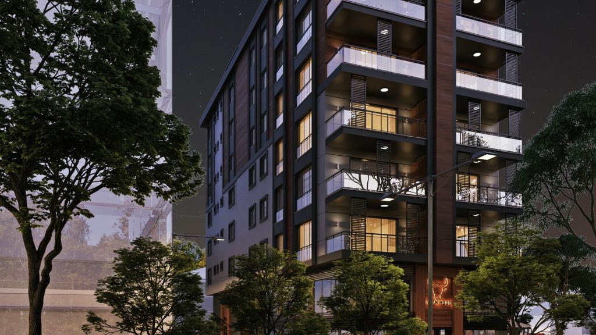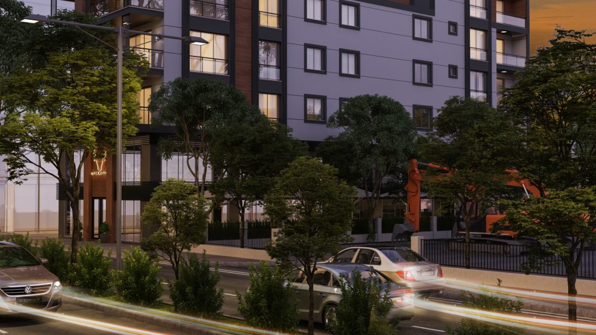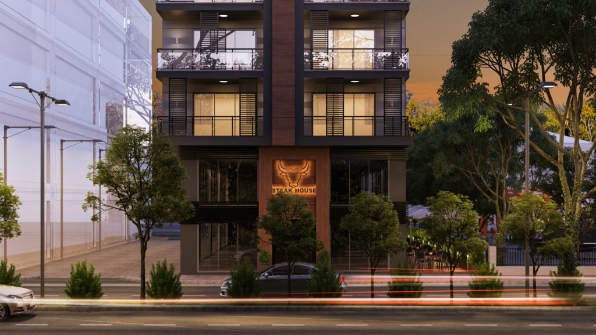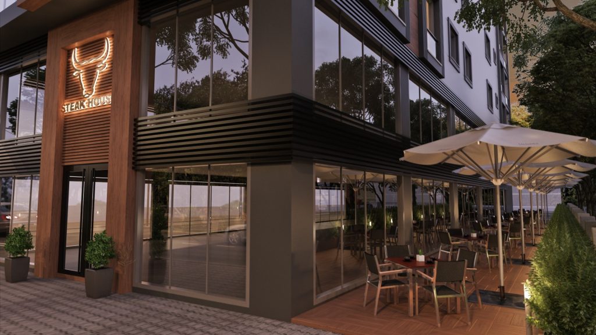Sahil Evleri
A prestigious life with privileges in the city center...
It awaits you with functional architecture and comfortable living spaces. While each apartment is specially designed, comfort and comfort are offered together.
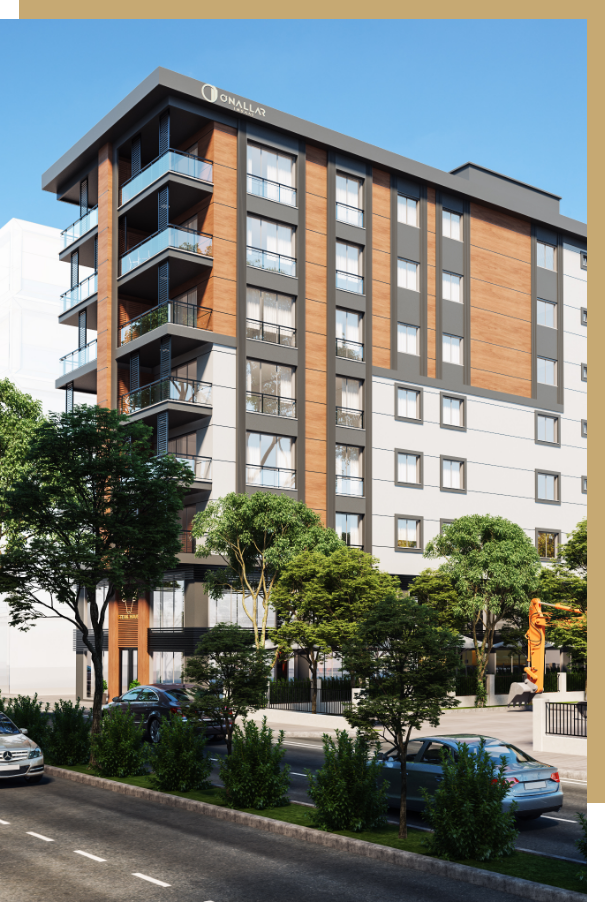
2+1,3+1
Floor Plan
19
Number of Flats
1
Shop
2+1,3+1
Kat Planı
19
Daire
1
Dükkan
Flat Plan
2+1
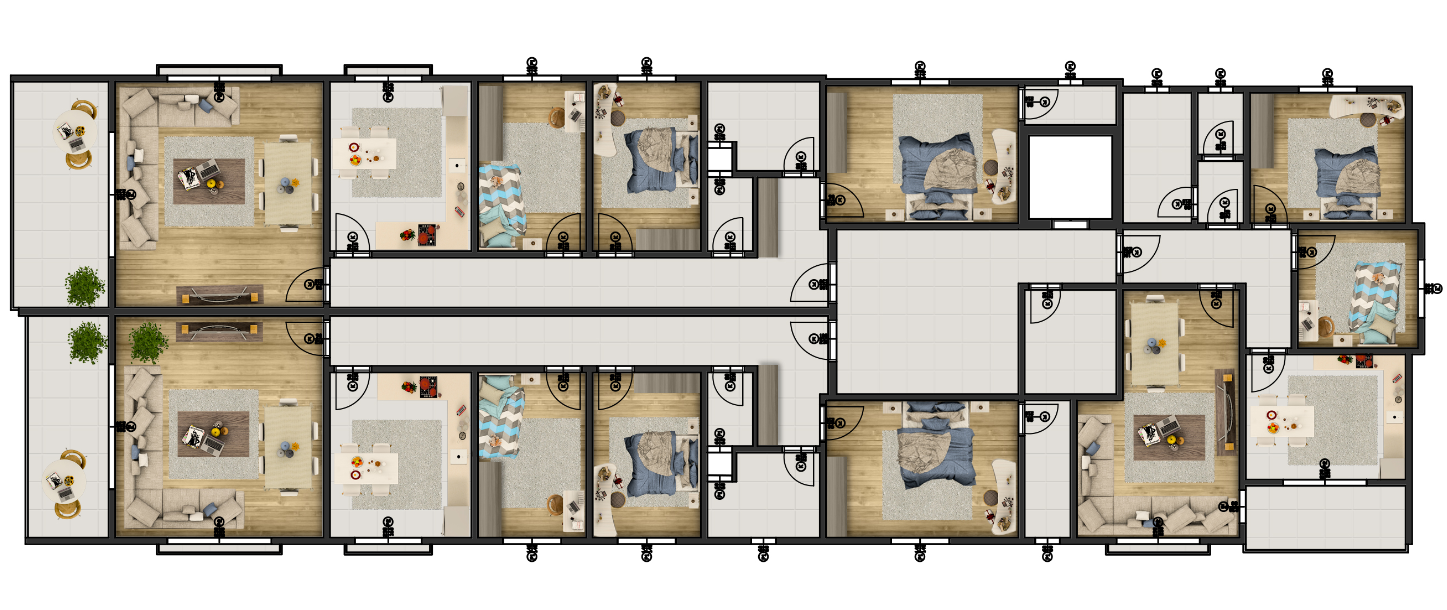
15.65 m²
KITCHEN
18 m²
BEDROOM
31 m²
LIVING ROOM
31 m²
LIVING ROOM
2+1
LIVING ROOM
20.00 m²
KITCHEN
13.50 m²
BALCONY
10.50 m²
ENTRANCE + HALL
17.50 m²
CHILDREN'S ROOM
10.00 m²
PARENTS BEDROOM
17.00 m²
BATHROOM
5.00 m²
WC
2.00 m²
3+1

15.65 m²
KITCHEN
18 m²
BEDROOM
31 m²
LIVING ROOM
31 m²
LIVING ROOM
3+1
LIVING ROOM
27.00 m²
KITCHEN
13.50 m²
BALCONY
10.50 m²
ENTRANCE + HALL
17.50 m²
CHILDREN'S ROOM
10.00 m²
GUEST BEDROOM
10.00 m²
PARENTS BEDROOM
17.00 m²
BATHROOM
5.00 m²
WC
2.00 m²
Distances and
Location
Along the Coastal Road
HospItal
EducatIonal InstItutIons
publIc educatIon Center

