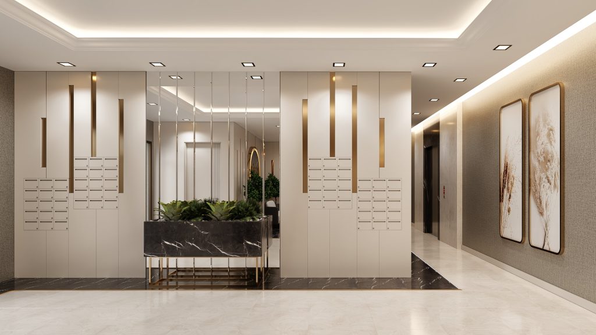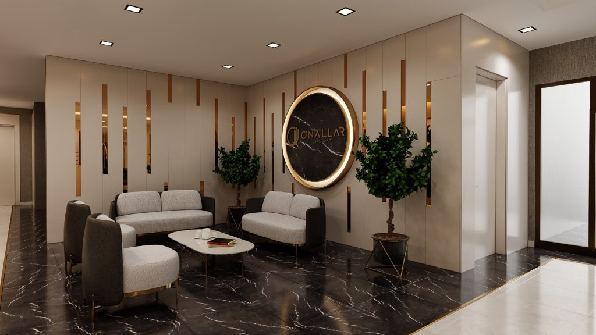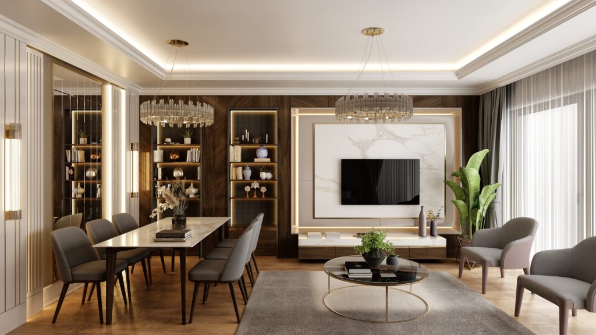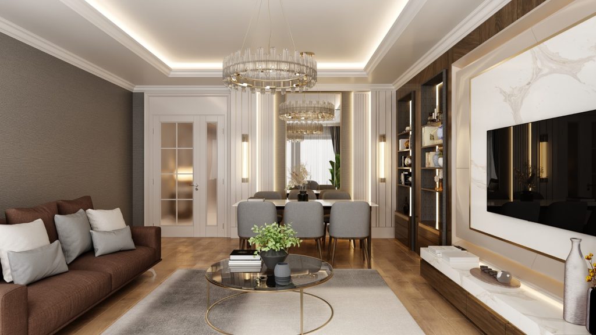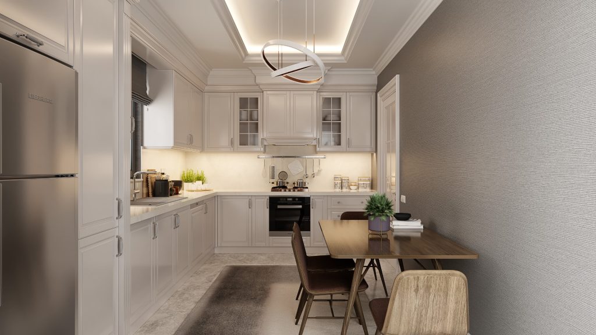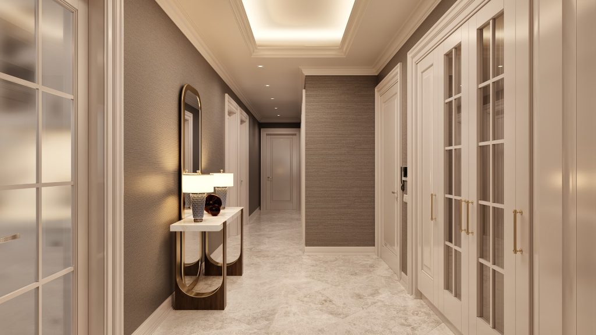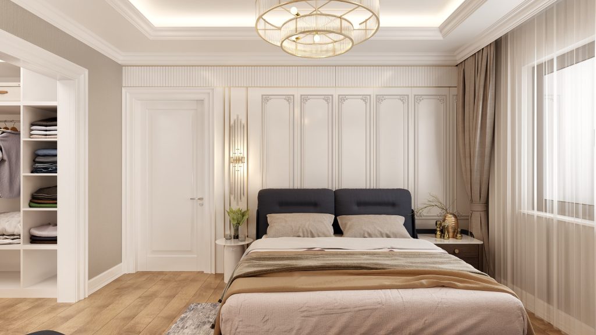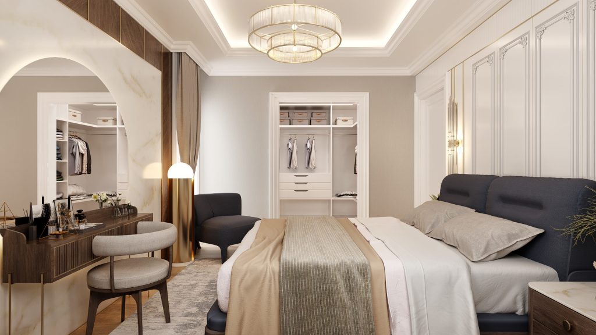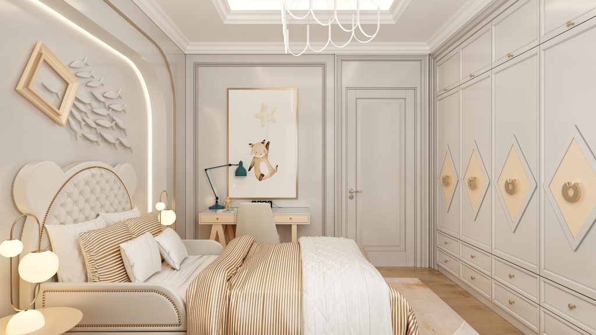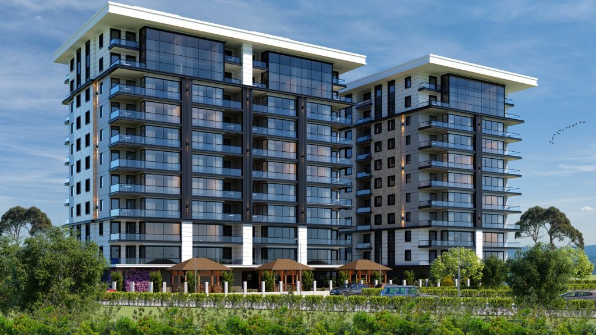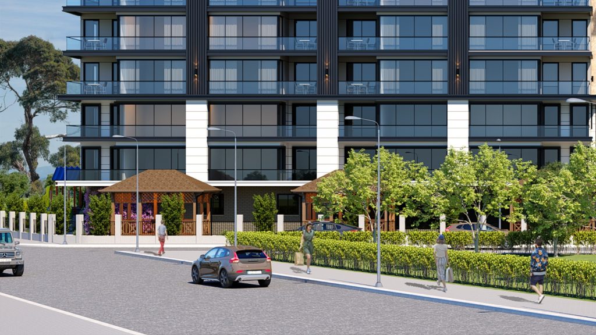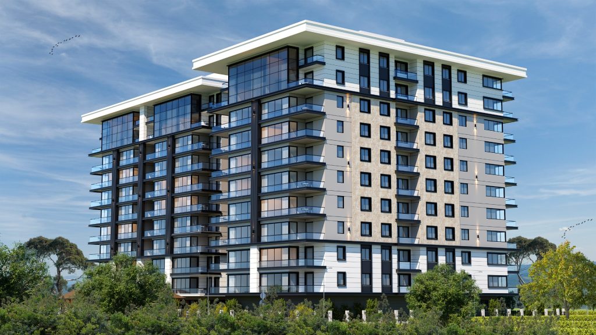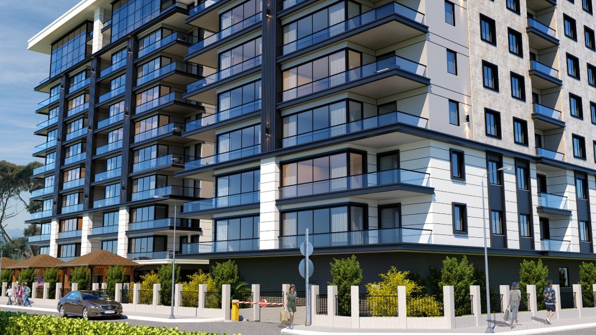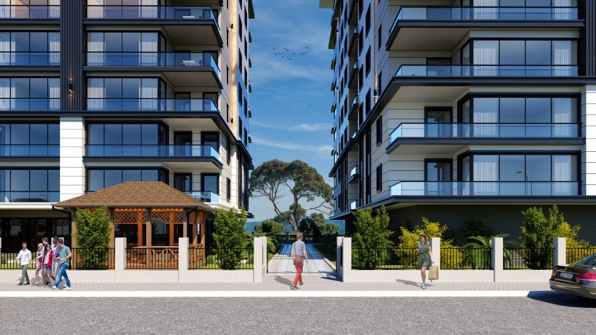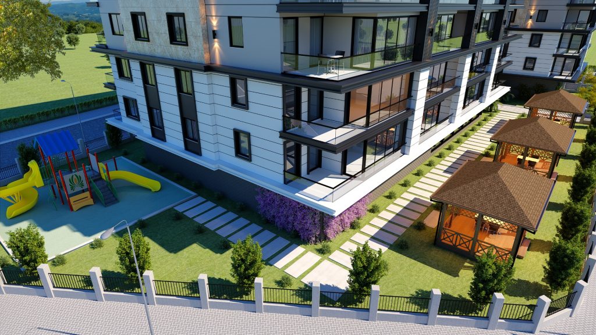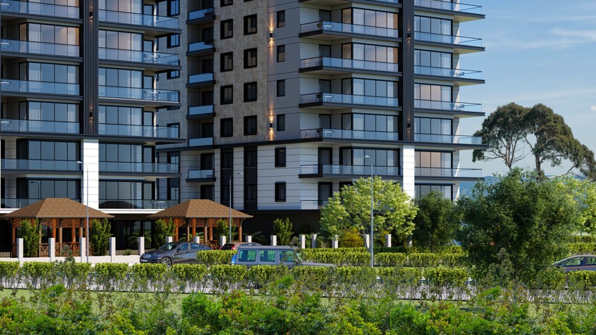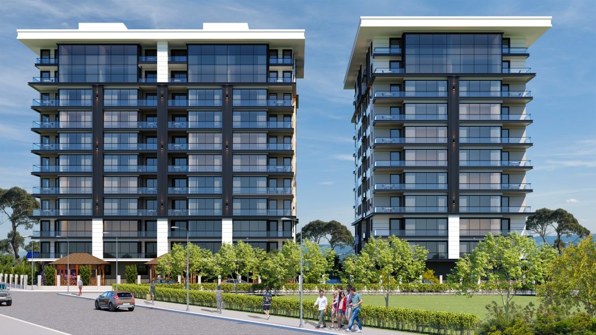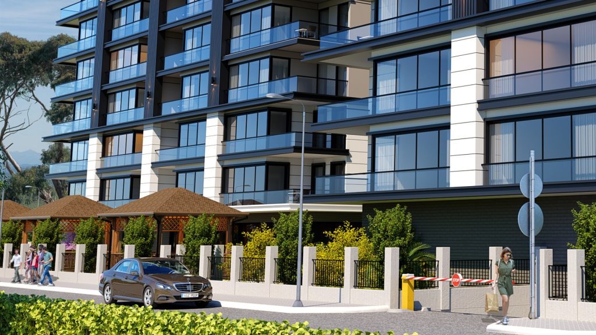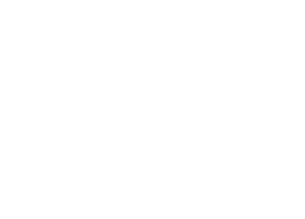
Derin Sitesi
What would it be like if your dreams met you everywhere you look?
A unique sea view will greet you in your house in Derin, which makes a difference with its architectural technique that eliminates the concept of rear facade as well as its privileged architecture.
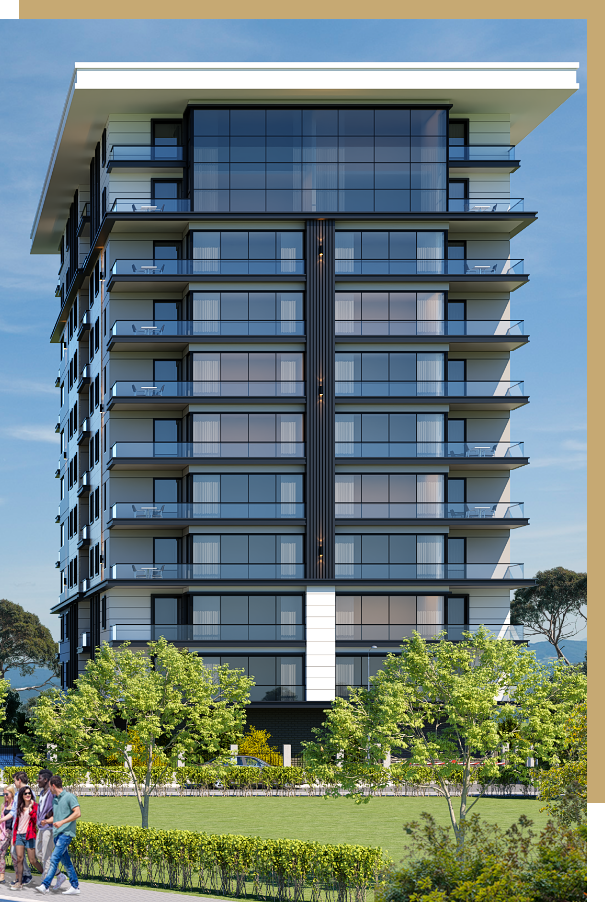
2+1,3+1
Floor plan
110
Number of Flats
2
Number of Blocks
3+1,2+1
Kat Planı
110
Daire
2
Blok
Flat Plan
A BLOG
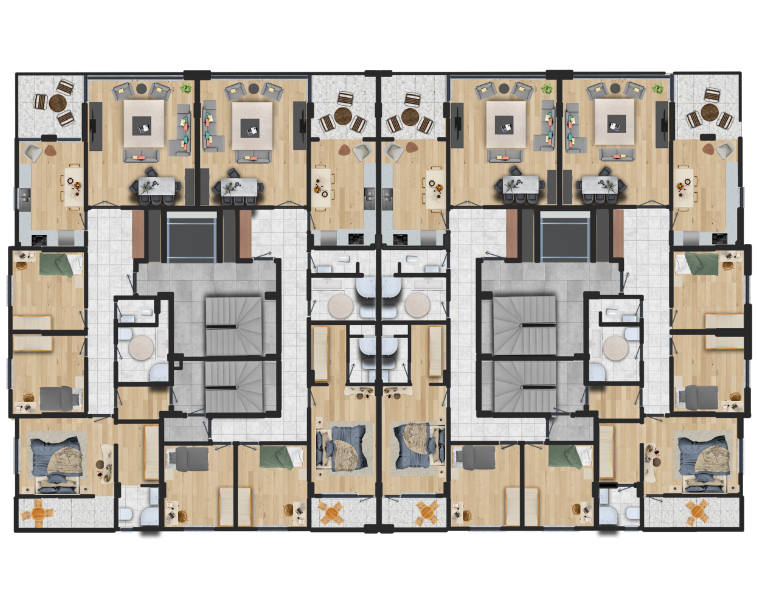
11 m²
Bedroom
13.60 m²
KItchen
17 m²
Ebv. Bedroom
17 m²
Ebv. Bedroom
3+1
KITCHEN
13.60 m²
LIVING ROOM
28.20 m²
EVB. BEDROOM
17.00 m²
EVB. BATHROOM
3.10 m²
EVB. bedroom
17.00 m²
DRESSING ROOM
4,50 m²
EVB. BALCONY
4.55 m²
BEDROOM
11.00 m²
BEDROOM
12.00 m²
BATHROOM
5.85 m²
WC
2.45 m²
BALCONY
8.00 m²
ENTREE
12.65 m²
B BLOG 3+1
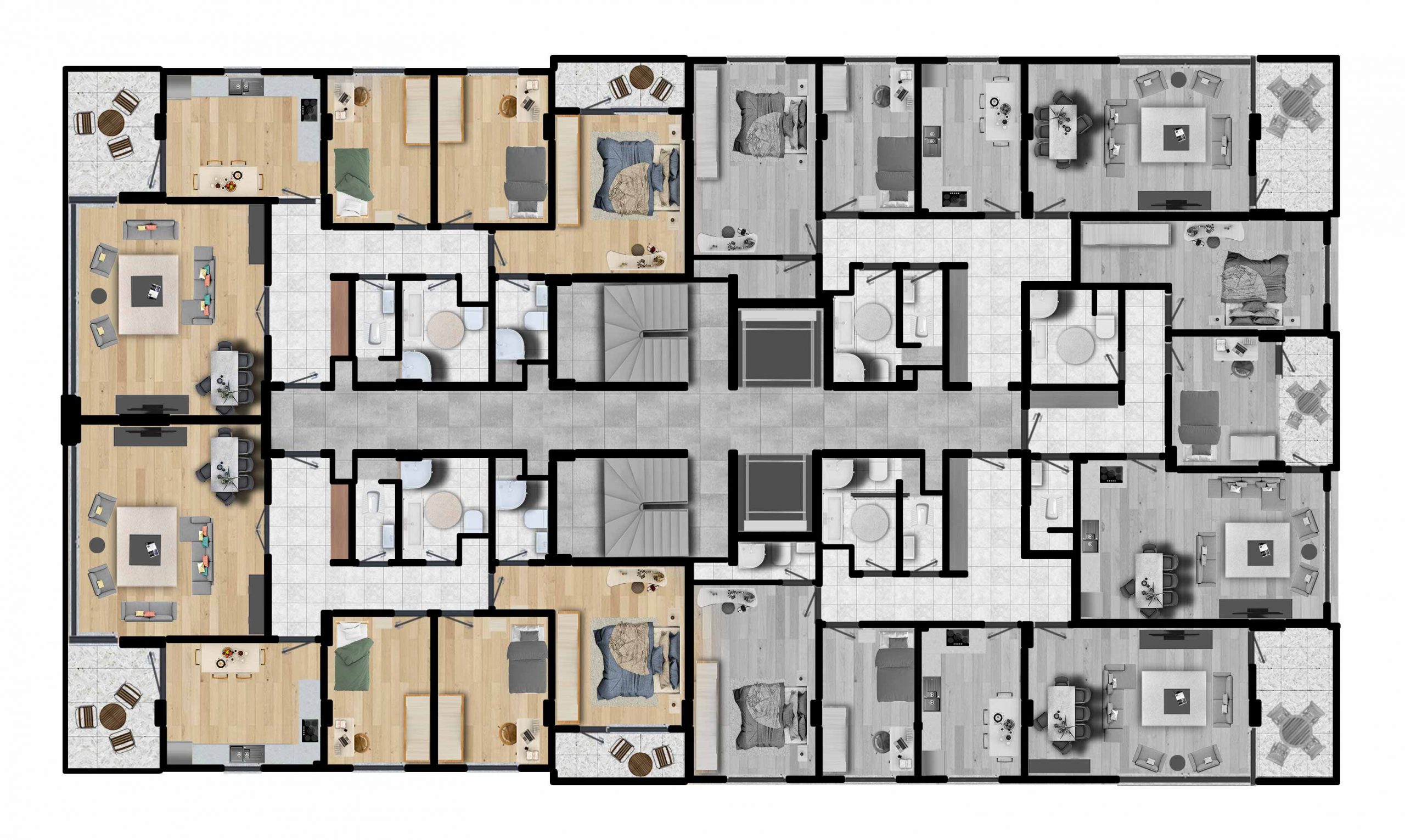
11.00 m²
BEDROOM
13.60 m²
KITCHEN
28.20 m²
LIVING ROOM
17.00 m²
BEDROOM
3+1
KITCHEN
13.60 m²
LIVING ROOM
28.20 m²
EVB. BEDROOM
17.00 m²
EBV. BATHROOM
3.10 m²
DRESSING ROOM
4,50 m²
EBV. BALCONY
4.55 m²
BEDROOM
11.00 m²
BEDROOM
12.00 m²
BALCONY
5.85 m²
WC
2.45 m²
BALCONY
8.00 m²
ENTREE
12.65 m²
B BLOG 2+1
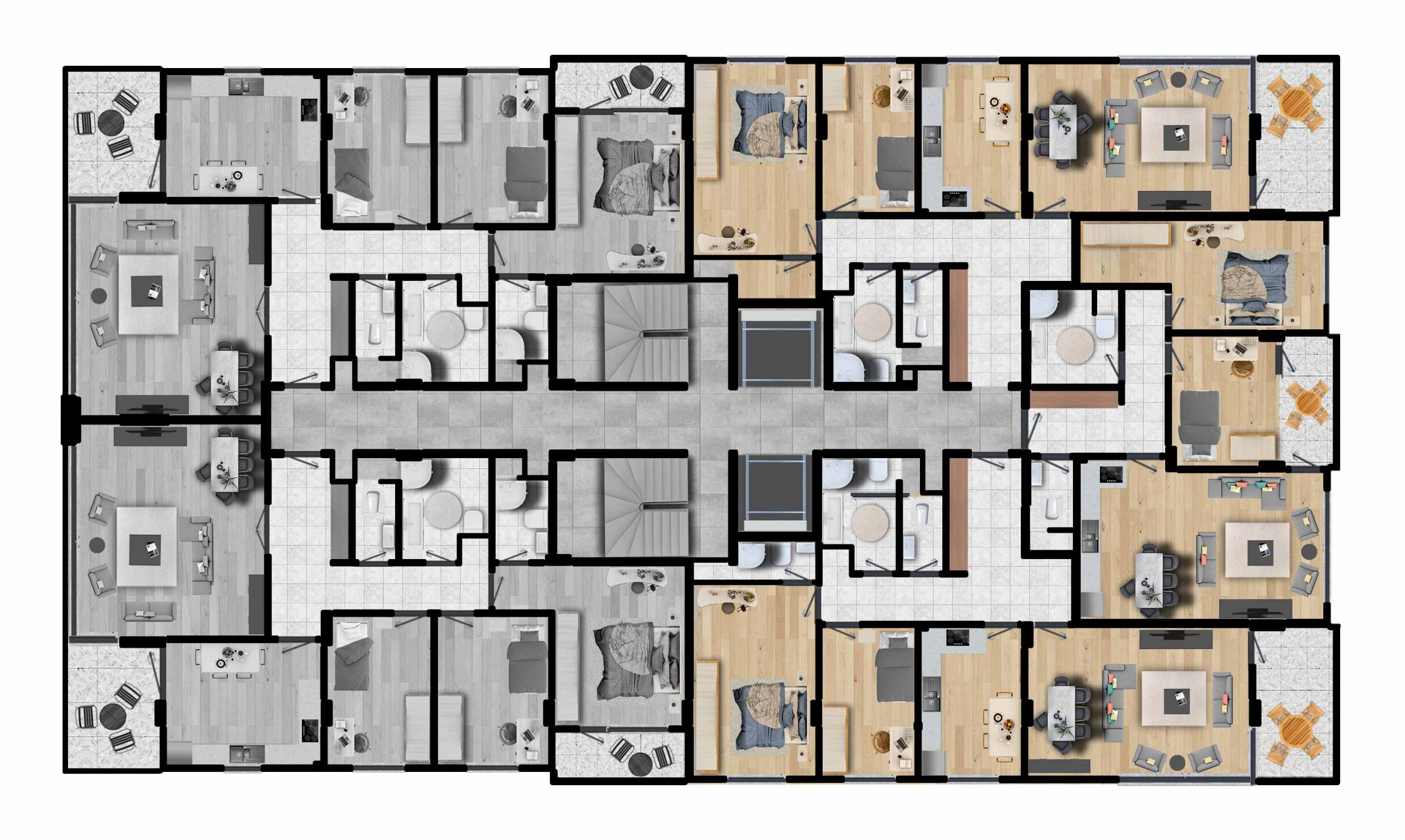
8.00 m²
Balkon
10.70 m²
Mutfak
10.00 m²
Yatak Odası
23.70 m²
Salon
2+1
KITCHEN
10.70 m²
LIVING ROOM
23.70 m²
EBV. BEDROOM
16.25 m²
EBV. BATHROOM
2.20 m²
EBV. BALCONY
4.50 m²
BEDROOM
10.00 m²
BATHROOM
5.50 m²
WC
2.45 m²
BALCONY
8.00 m²
ENTREE
12.65 m²
Distances and
Location
Take your place in the most modern corner of Giresun now!
to the market
1 dk
to the beach
2 dk
To hospItal
6 dk
To Beach Road
2 dk
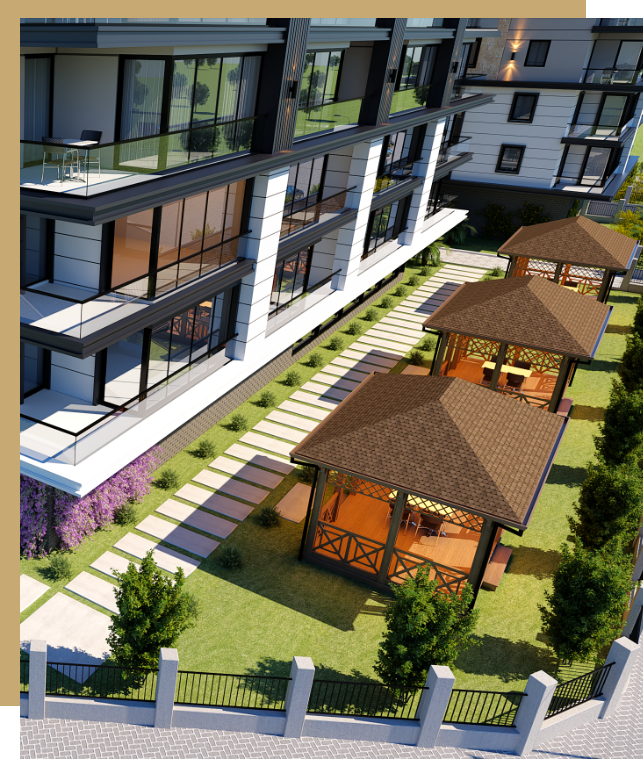
Social Facilities
A place where architecture meets aesthetics, where aesthetics turns into comfort and where every detail is considered for you.
Smart Home System
Indoor Parking Area
Children's play area
Social Area
Gym
Generator
With a sea view

