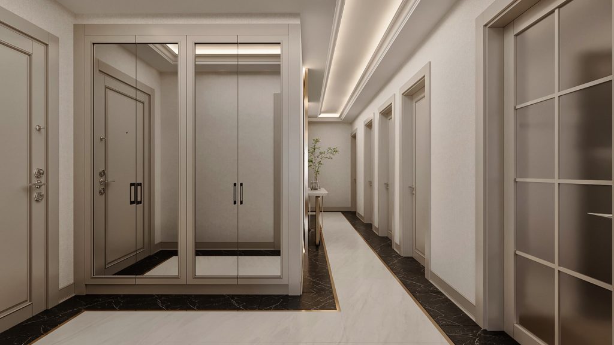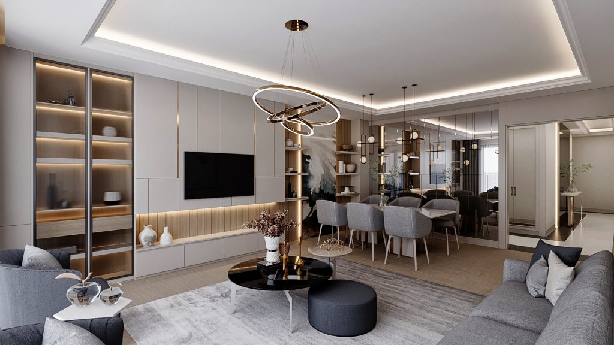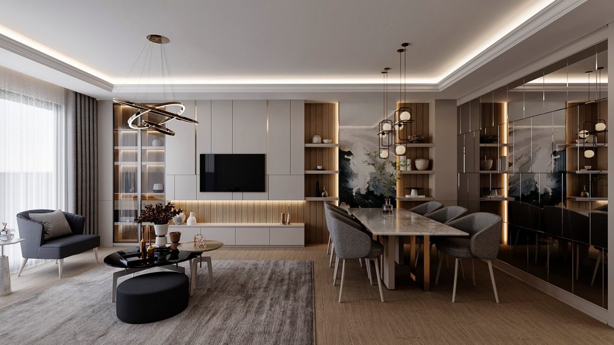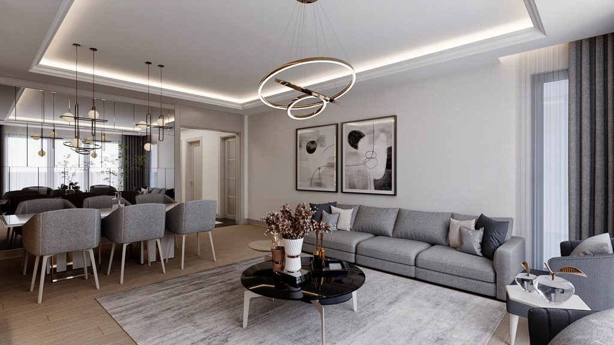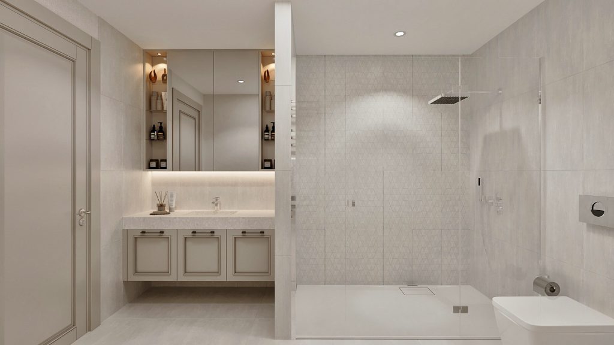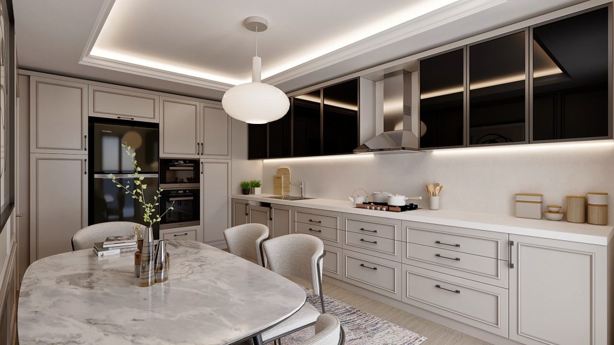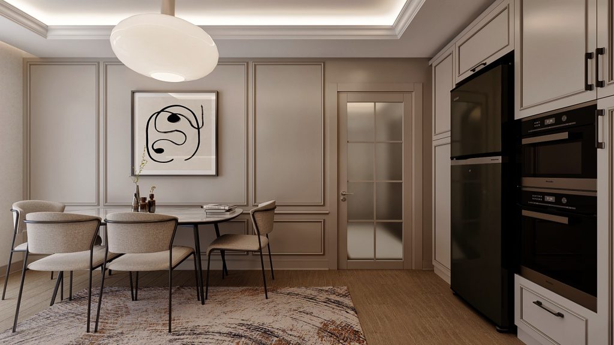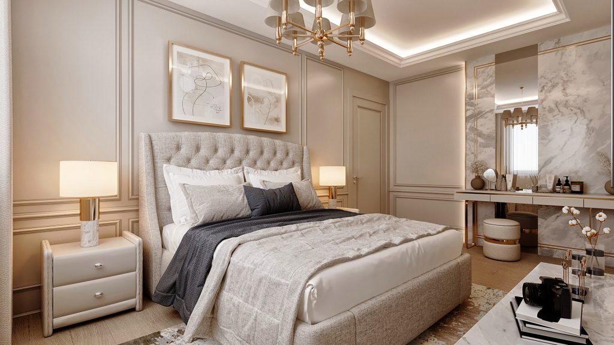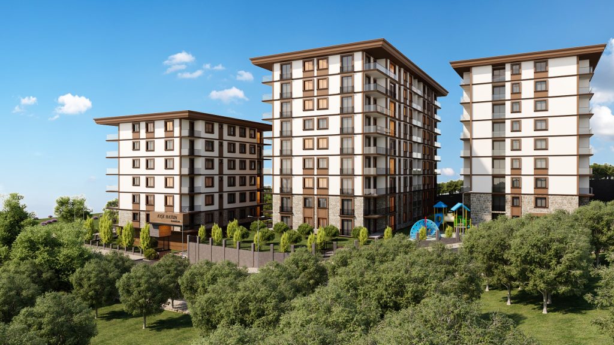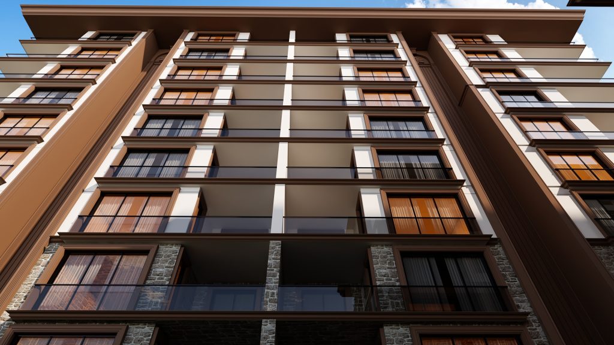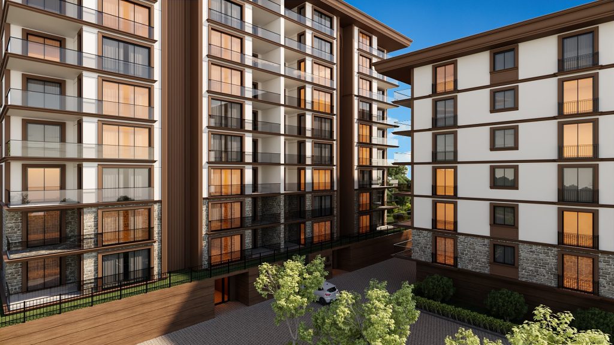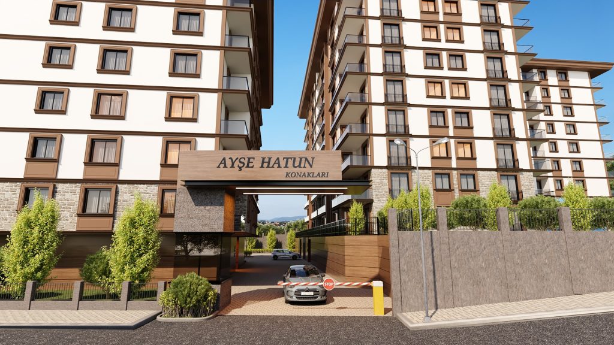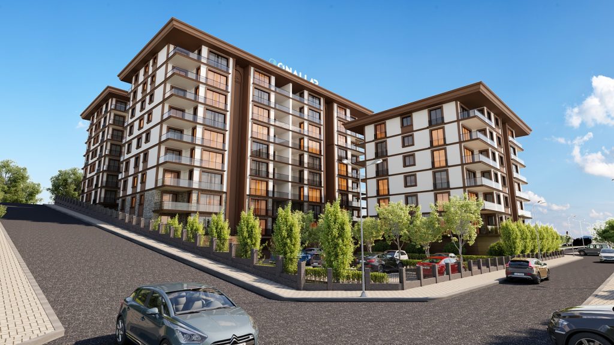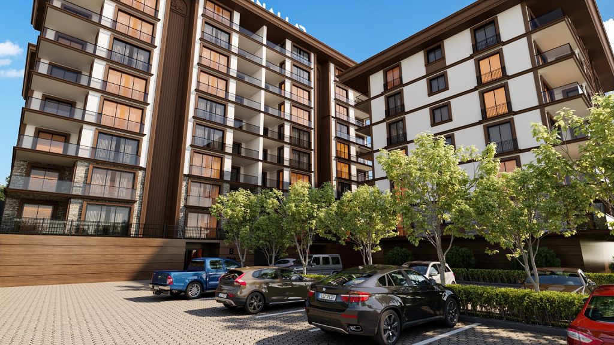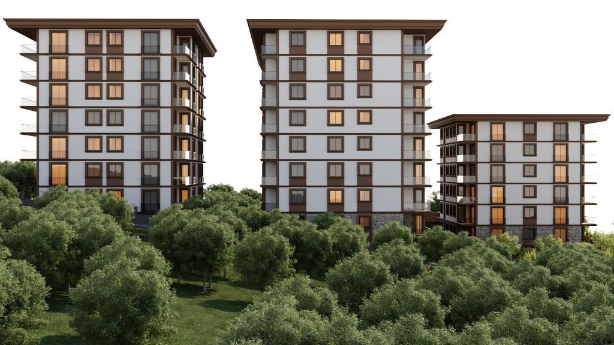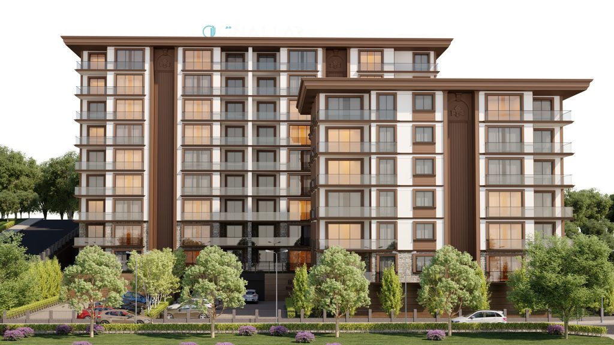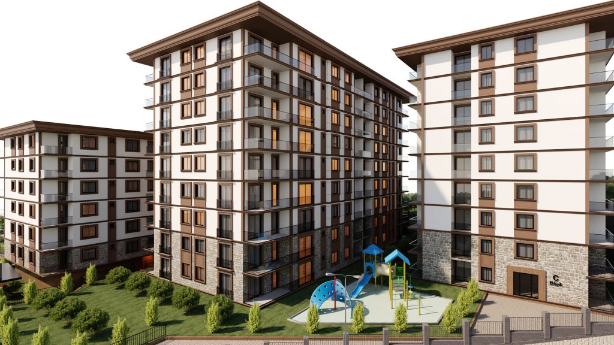Ayşe Hatun Konakları
A project implemented to provide a pleasant life...
The apartments, each of which is specially designed with spacious architecture in line with your expectations, are waiting for you, where you will have the most enjoyable time.
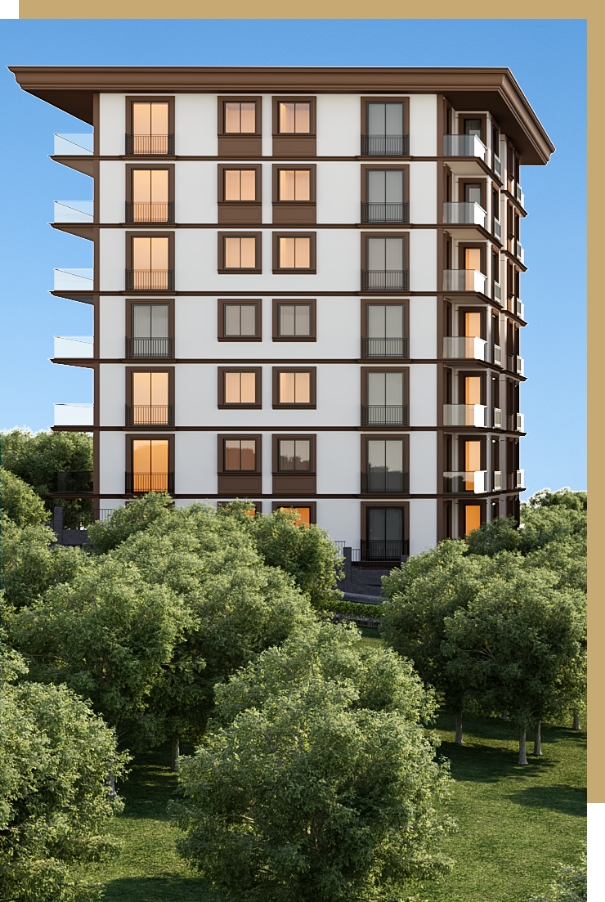
1+1,2+1,3+1
Floor plan
107
Number of Flats
1+1,2+1,3+1
Kat Planı
107
Daire
Daire Planı
BODRUM LİFE
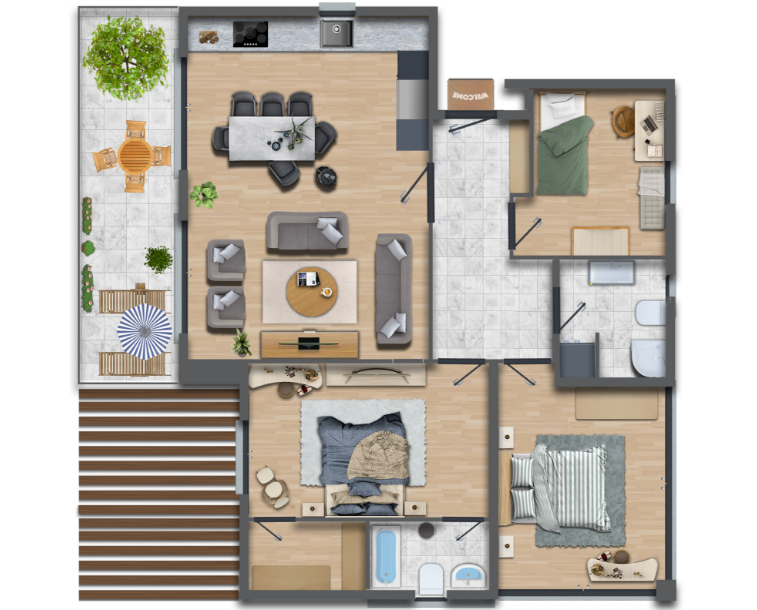
14.00 m²
GUEST BEDROOM
30 m²
LIVING ROOM + KITCHEN
14.60 m²
BALCONY
21 m²
PARENT BEDROOM
9 m²
CHILDREN'S ROOM
3+1
LIVING ROOM + KITCHEN
30.00 m²
ENTREE
4.60 m²
GUEST BEDROOM
14.00 m²
PARENTS BEDROOM
21.00 m²
BALCONY
14.60 m²
HALL
4.65 m²
CHILDREN'S ROOM
9.00 m²
BATHROOM
5.00 m²
Distances and
Location
CommunIty Health Center
Espiye PublIc EducatIon Center
Esentepe Football FIeld
BEACH
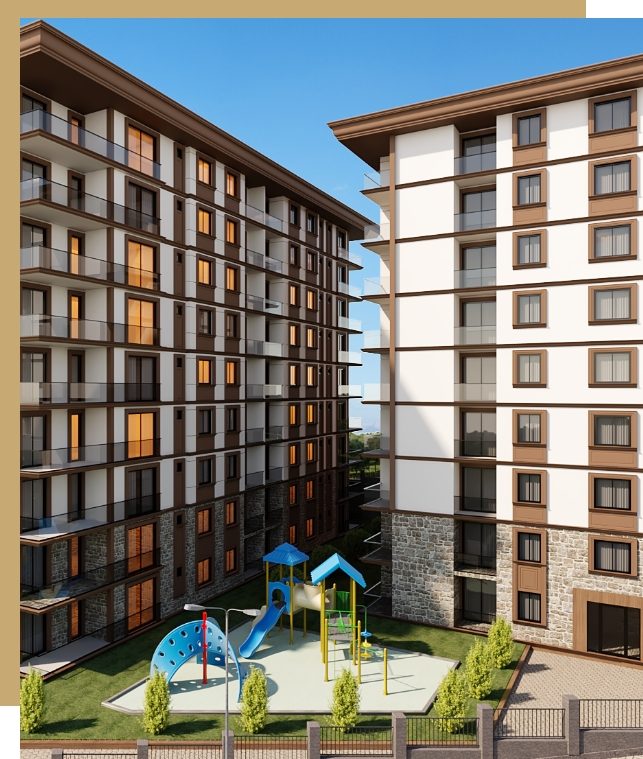
Social Facilities
A place where architecture meets aesthetics, where aesthetics turns into comfort and where every detail is considered for you.
Children's play area
Outdoor and Indoor Parking
Social Area

